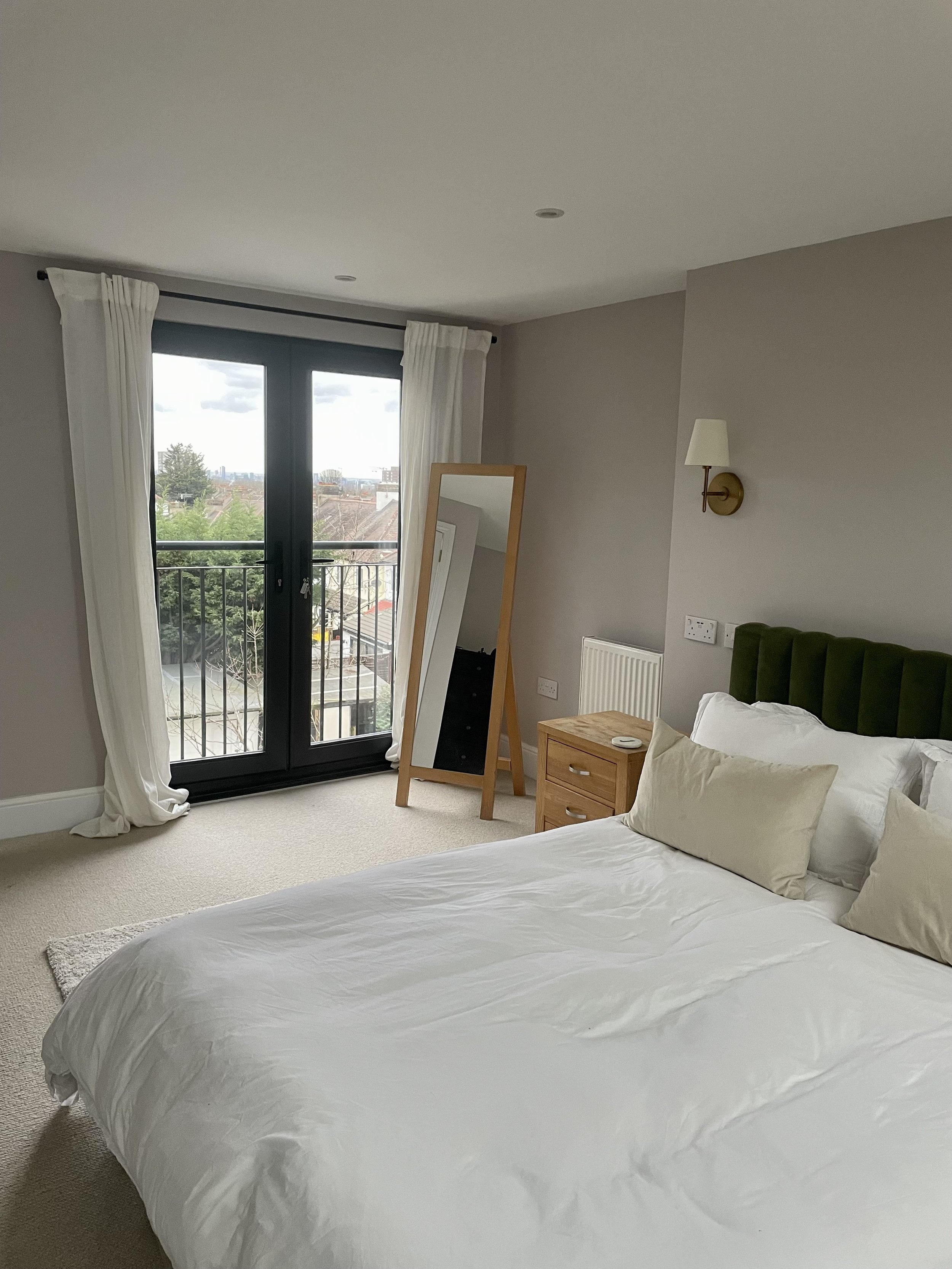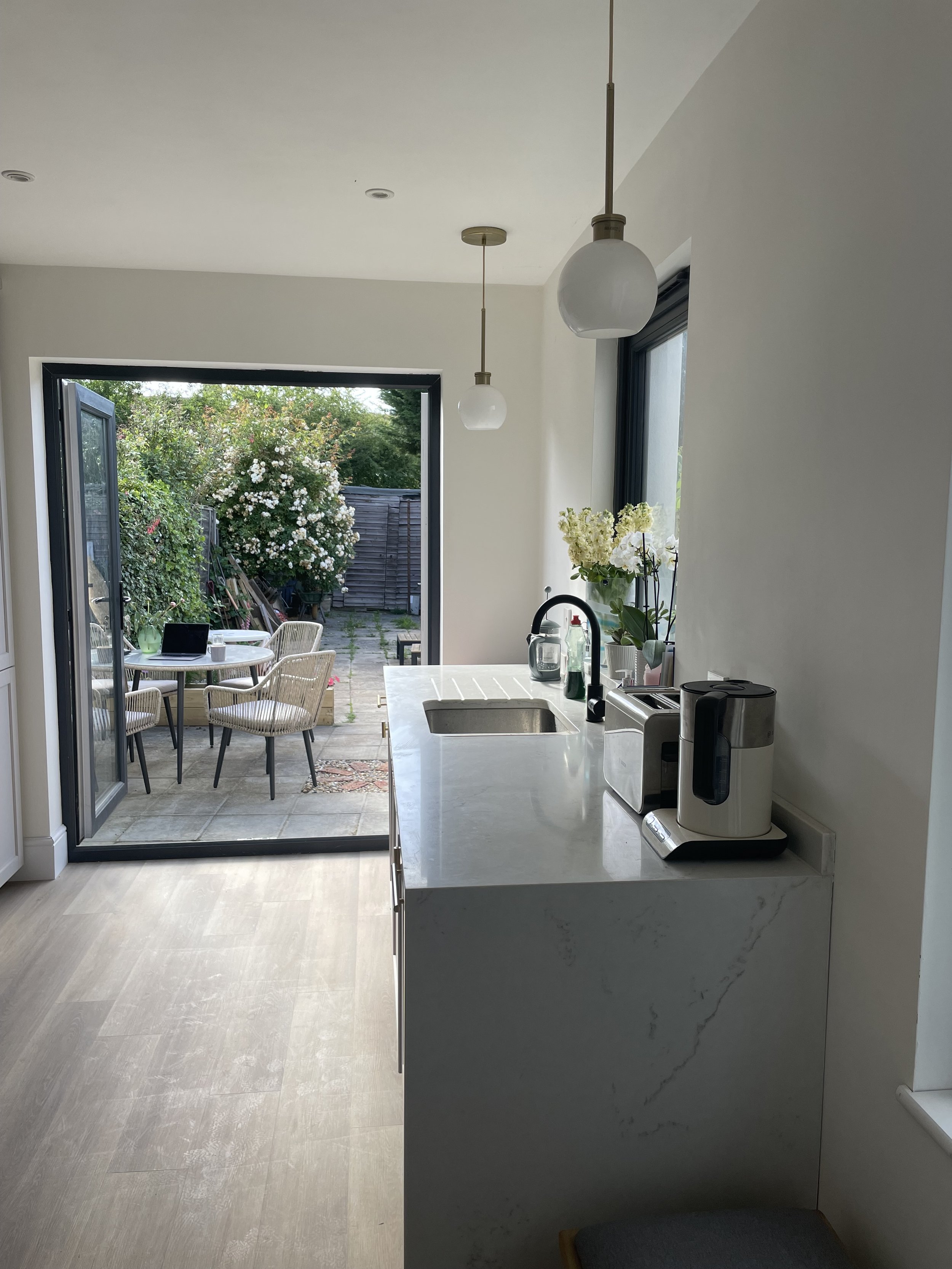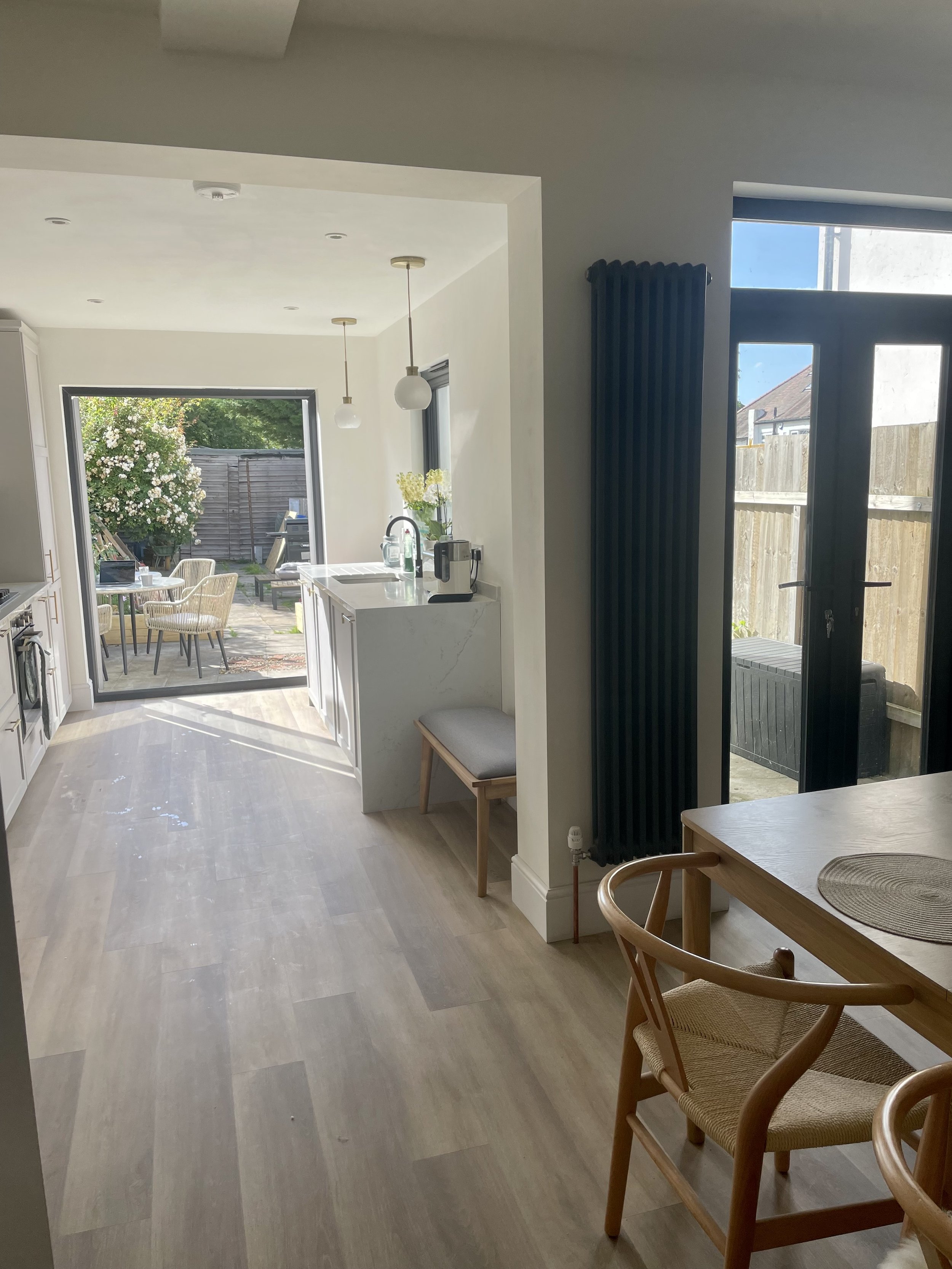South London Renovation
This mid-terrace Edwardian house was in need of a complete refurbishment to bring it back to life and function as a modern family home after years of wear and tear as an HMO. Work included a reconfiguration of the existing floor plan and the addition of a loft conversion to provide extra space, the work was phased over time to help manage the clients budget.
The ground floor dining room and kitchen were knocked together, to provide a modern and open space, with patio doors added to maximise natural light. This was a simple and affordable option to utilise the existing house print without extending.
The loft conversion was undertaken through householder permitted development rights – adding a new shower room and spacious double bedroom to maximise the potential of the house and to capitalise on views across London.
Location: Greenwich, South-East London



